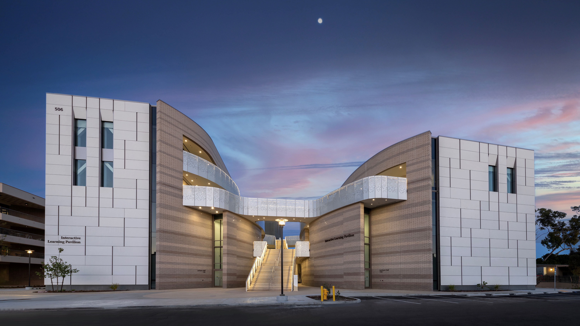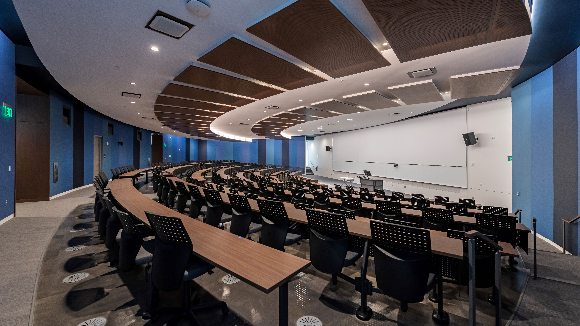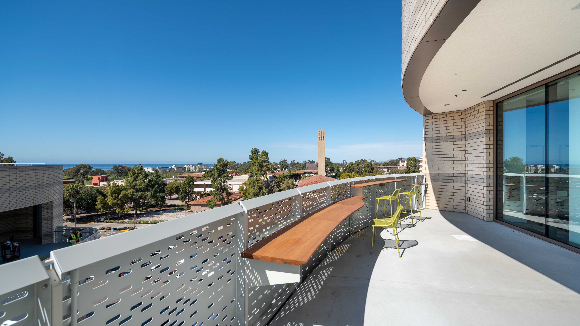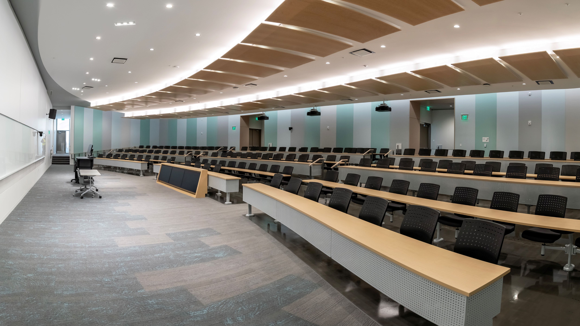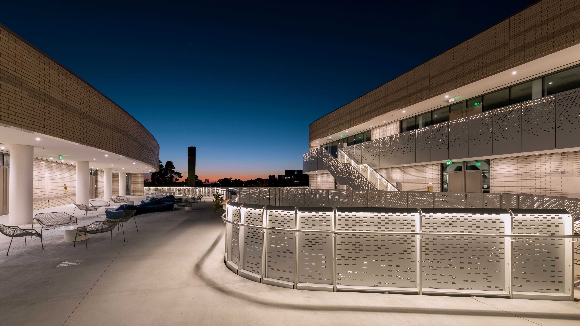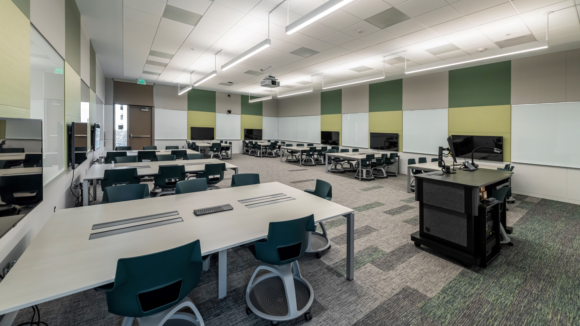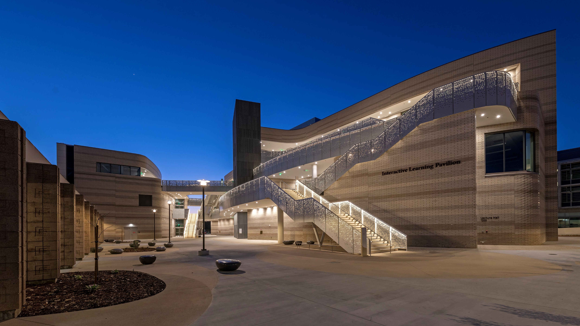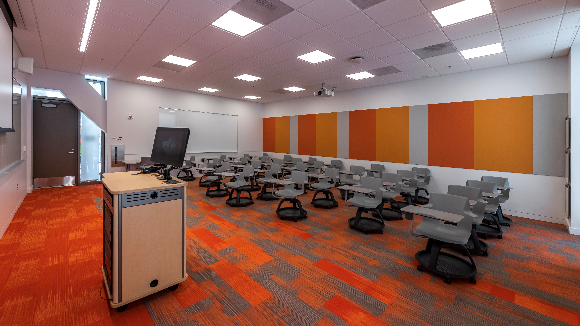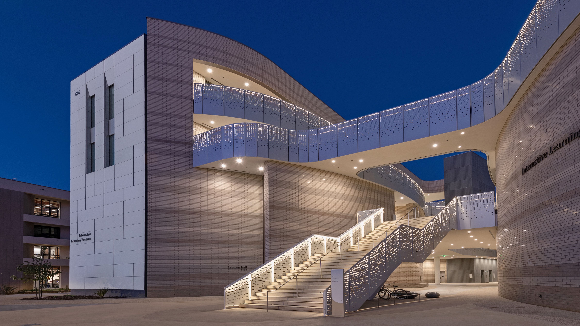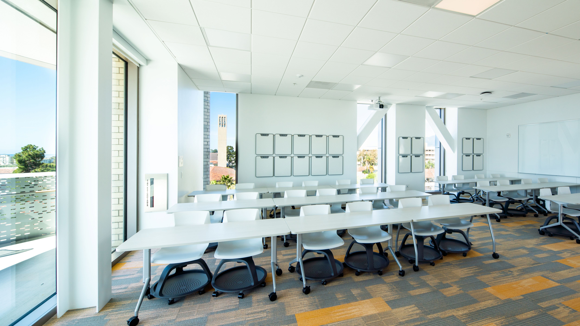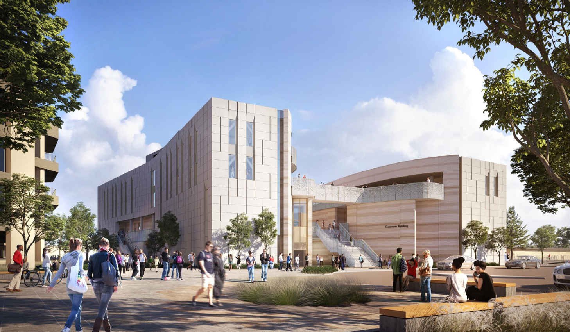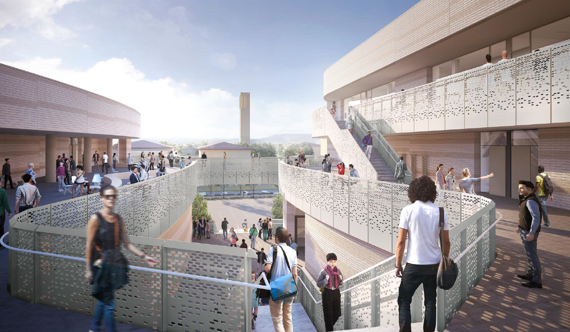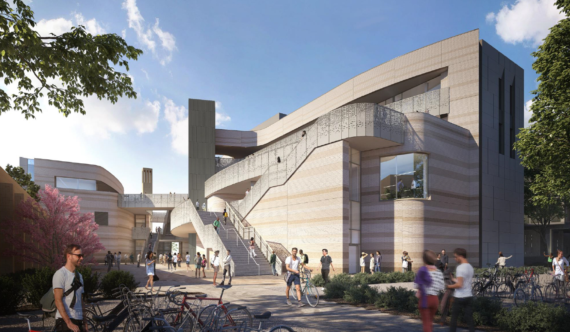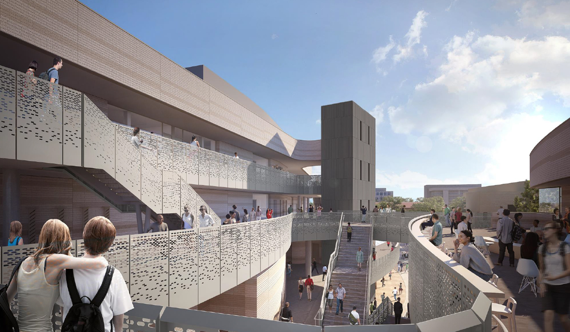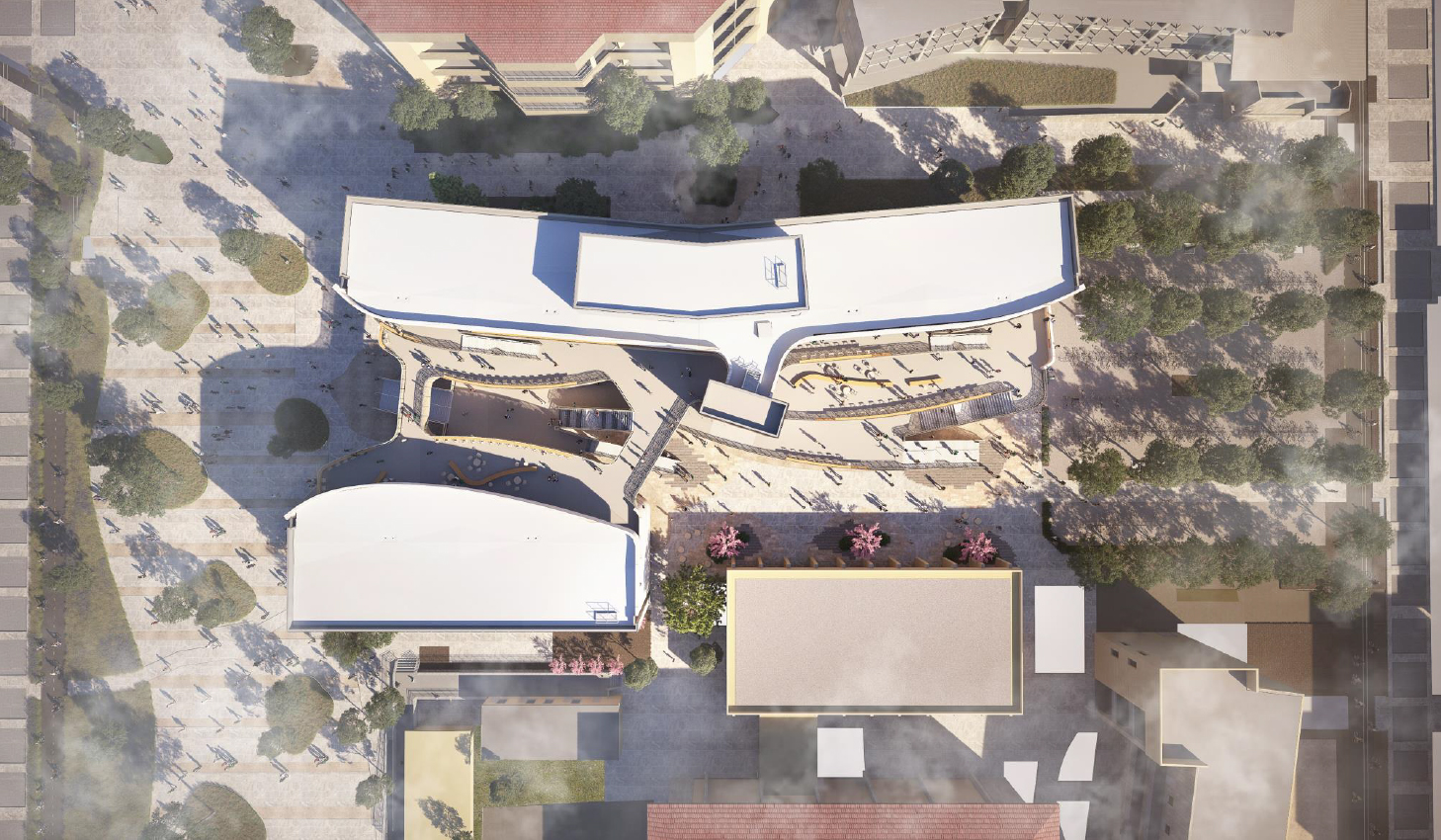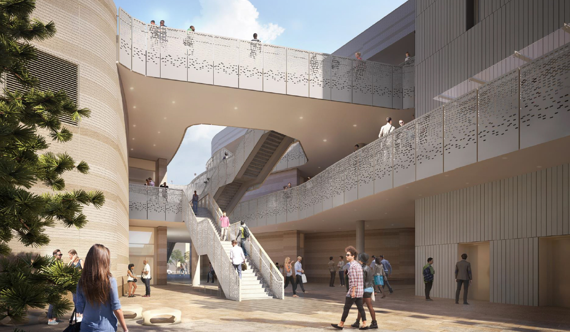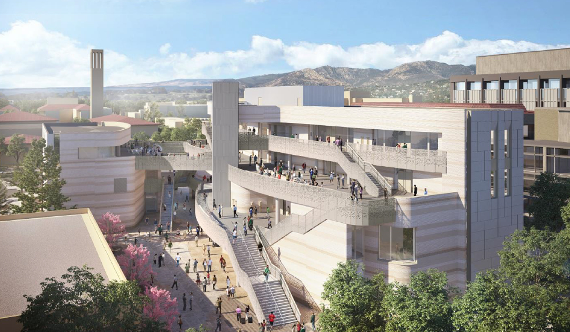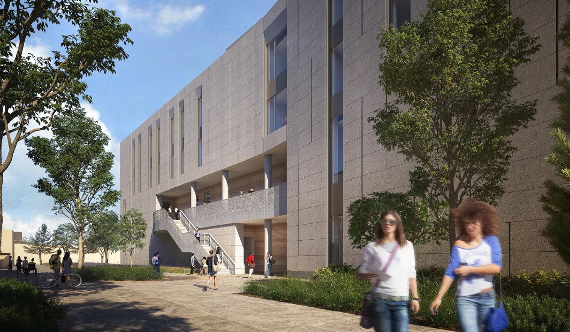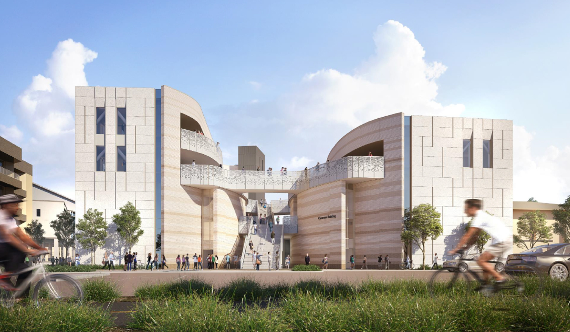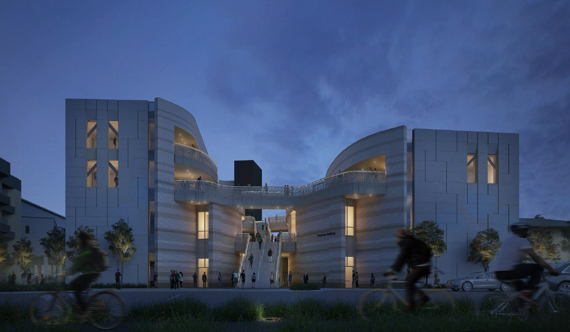The Interactive Learning Pavilion (ILP) is now open!
Located next to the Library, the ILP opened for classes in Spring 2023, and is organized into three buildings with an open-air central circulation area between them to allow for foot traffic. In addition to a number of outdoor seating and study areas on the ground level and on the upper walkways, it has seating capacity for about 2,000 students. The classroom space is scheduled by the Registrar.
Lecture Halls
On the first two floors there are five tiered lecture halls ranging from 175-350 seat capacity, with long tables and turn-to-team swivel chairs organized in a wide horseshoe shape to enable small group work and maximum visibility.
Project-Based Learning Rooms
The three Project-Based Learning (PBL) rooms in the ILP are designed to facilitate team learning in which students are seated in small groups (of 6-8 students) rather than individually. Each group has access to a computer monitor and/or glass whiteboard to allow for collaboration and group work. Because these rooms do not have a natural “front” or lecture area, project-based learning rooms also have microphones that enable instructors to move around the room, glass whiteboards, and projection visible from multiple vantage points. There are two 50-seat rooms and one 100-seat room in the ILP. There are more PBL rooms in other buildings on campus
Instructors who wish to teach in any of the PBL rooms can request it through the standard classroom request procedures for their department. The Registrar's office will then reach out to the instructor to get more information. Instructors who teach in a PBL room receive training from Instructional Development on the specialized technology in those rooms.
Classrooms
On the upper floors are twenty classrooms that seat 30 students each. These are equipped with glass whiteboards, and movable tables and chairs or desks to support active learning. Each classroom has a lectern with a computer, speakers, and audio/visual controls for the projector.
Group Study Rooms
There are 2 indoor group study rooms with whiteboards and a variety of moveable furniture for students to use at their convenience, and can not be scheduled. These hold approximately 15 students each.
